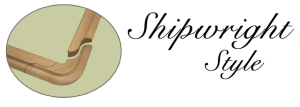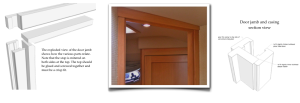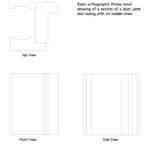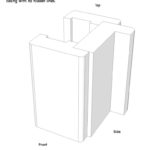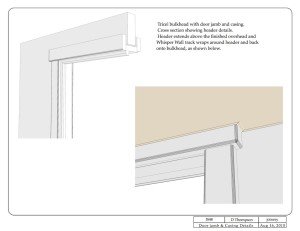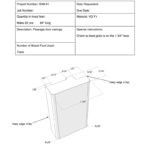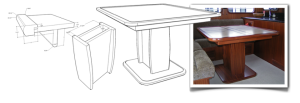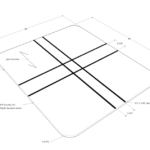Visualizing the Build: Passage Door Jamb and Casing Details
I‘d like to go a little deeper into drawings and documentation in this post. What we will look at, is part of the drawing package for a door jamb and casings on a yacht. The total drawing package is not the minimum to get a the parts made, instead, it is what is needed so that everybody involved will have a clear understanding of the process. We want to insure our outcome of getting consistent, built as intended parts in the end. So what factors do we have to consider when designing this set of drawings?
Well, first most people are not very good at visualizing an object from looking at standard orthographic drawings.These are the flat, no perspective, front , top and side view drawings that are typical. See the drawing to the left. The drawing is, for most, is hard to grasp, and this is a simple piece! The next drawing, a perspective view, is much easier for most people to understand. I guess thats because the piece shown, looks like a sample of the actual part. That is easier to understand than mentally trying to assemble multiple abstract views together into a clear picture.
You might be thinking that this could be true for most people, but the crew actually building the pieces must be skilled at reading and understanding construction drawings. I wish this was true, but many of the skilled joiners I have worked with have done a great job of honing their woodworking skills, but often not their visualization or drafting. Many of the people that have graduated in the last ten or fifteen years have never even taken a drafting or blueprint reading class, let alone several years of them. The more motivated, that would be the ones have a career not a job, are likely to have learned how on there own, but thats not the norm. The more complicated the part or assembly of parts becomes, the harder this gets.
So what do we do to work around this problem?
I have been building yachts and yacht interiors for over twenty five years and over that time I have learned a lot about communicating ideas and concepts. With customers, I really want them to know what to expect and clear easy to understand drawings are key to this. I don’t want a customer to walk into a stateroom on a project, blank look on their face and say ” uh– this isn’t what I thought it would look like” , unless it was suppose to be a surprise. Accurate easy to understand drawings are critical in this, along with good verbal skills.( In other posts I will discuss sample cabinets and full mockups, which are next steps in this process.) See the Header and Overhead Details drawing. This shows clearly how the jamb,casing and header come together and how the header engages the overhead fabric. In this case it is fabric in WhisperWalls track with a bead around the perimeter.
Just as important is the how the info is presented to the builders. It won’t do any good to have customers that have a clear, vision if that vision is not properly carried out. The information that was shown to the customers needs to be turned into working drawings and broken down into manageable steps and processes. The Millwork Work Order to the right is a good example of one step. This has all of the information that a reasonably skilled joiner needs to go forward and efficiently build these parts. This is all of these parts needed for this project, we only want to set up and do these once. There would be a similar drawing for each part for the door jamb package. The drawing at the top of this page shows view of the assembly “exploded” indicating how the piece goes together. There would also be a drawing and table giving dimensions of each of the door jambs. Once all of the parts are milled these would be assembled on a workbench, then installed.
So are all those drawings necessary? Couldn’t somebody knock out a “napkin sketch” and build them without all of the fuss. Sure, it’s done all together to often. Unfortunately consistency and efficiency tend to suffer. Coming up with details like this you have many factors to consider such as, bulkhead thickness , surface treatments on the bulkheads, door thickness, door hardware and how they will be installed.
I hope this helps. In another post I will go over a cabinet and show how a package is developed along with the related information and drawings.
Dan
Read MoreWhy Good, Clear, Drawings Matter
This graphic shows a design progression for a custom table (more here) that I designed a couple of years ago. The excerpts of the drawing package shown is only part of the set of build drawings. When I am building a piece myself, I really like to work from a fully developed set of drawings. When I am handing it off to somebody else to build this is even more important. If the drawings are not clear, it is hard to be to upset if the builders interpratation does not match mine or the customers. Often, what seem like minor deviations my have a major impact in the end. If they have all of the relevant information in front of them, this is much less likely to happen. If they see what appears to be a problem they are much more likely to call and discuss it. If it is an issue, then a remedy can be worked out, if it is not an issue then after a brief discussion they can be back on task.
The level of joiner that I would want to have build this is likely to be a “creative” and will always look for ways to improve what they are building, myself included. These may be minor aesthetic tweaks or changes in the joinery to make assembly quicker, easier, or to suit the methods and equipment of the shop. With most of the skilled joiners that I work with, this would be a minor issue usually, but not all joiners are that experienced. If the person that is building the piece does not have a high level of experience and skill, or worse, they view joinery as a job, not a career, things can go sideways quickly. This is where it is critical to have good, clear, locked down plans. With the skilled joiner this will save time and make their job easier. But with the less skilled, it gives us a better chance of the piece meeting the parameters that have been set.
Dan
Read More